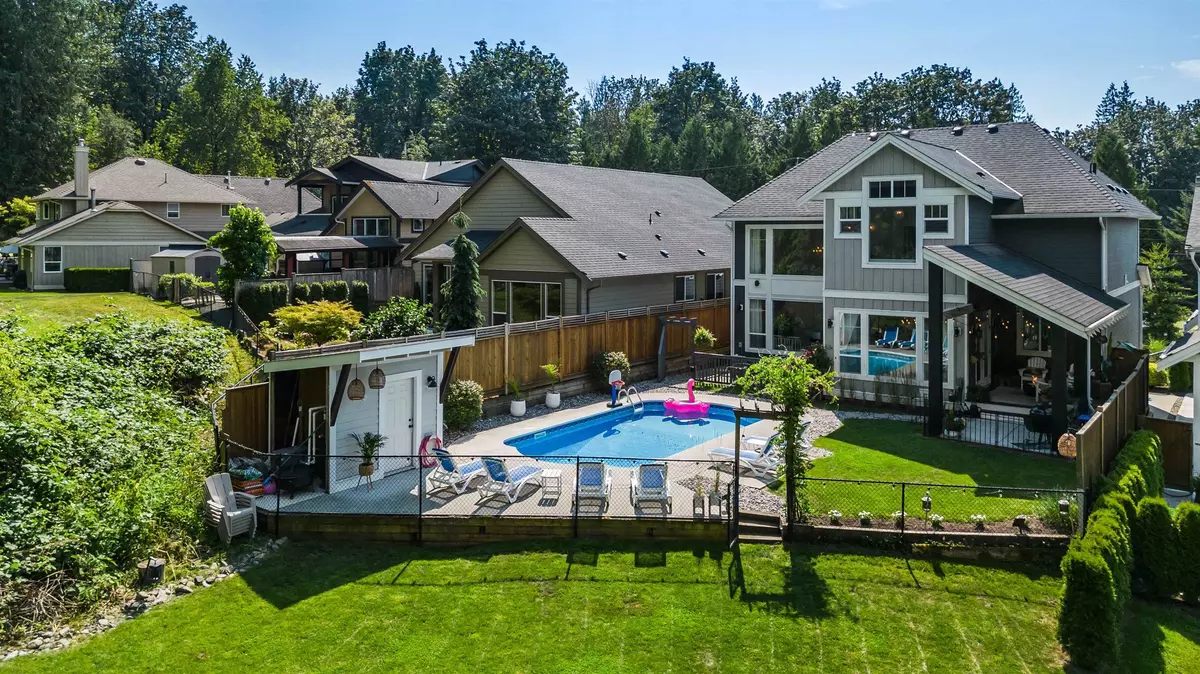$1,625,000
$1,649,900
1.5%For more information regarding the value of a property, please contact us for a free consultation.
7752 PATTERSON RD Chilliwack, BC V4Z 1J6
6 Beds
4 Baths
3,600 SqFt
Key Details
Sold Price $1,625,000
Property Type Single Family Home
Sub Type House/Single Family
Listing Status Sold
Purchase Type For Sale
Square Footage 3,600 sqft
Price per Sqft $451
Subdivision Eastern Hillsides
MLS Listing ID R2932637
Sold Date 10/12/24
Style 2 Storey w/Bsmt.
Bedrooms 6
Full Baths 3
Half Baths 1
Abv Grd Liv Area 1,300
Total Fin. Sqft 3600
Year Built 2015
Annual Tax Amount $4,989
Tax Year 2024
Lot Size 5,780 Sqft
Acres 0.13
Property Description
STUNNING CUSTOM home featuring IN GROUND POOL W/BREATHTAKING VIEWS! The impressive Great Room showcases high ceilings w/wood beams, gas fireplace & large windows. The beautiful white kitchen boasts a large island, new S/S appliances & quartz countertops. Also includes spacious Dining Room, playroom/office & mudroom w/built ins. Upstairs the large Primary bdrm offers 2 closets & an elegant 5 piece ensuite w/soaker tub, dble sinks & large W/I shower. Additionally there are 3 more generous sized bdrms & laundry w/new washer/dryer. The basement provides a 1 or 2 bdrm suite, gym area & rec room. Outside the lovely outdoor living space is complete w/covered patio area, in ground pool, pool house w/bthrm, gas & hot tub hookup, fully fenced w/extra green space & backing onto a creek for privacy!
Location
Province BC
Community Eastern Hillsides
Area Chilliwack
Zoning R1A
Rooms
Basement Fully Finished, Separate Entry
Kitchen 2
Interior
Interior Features Air Conditioning, ClthWsh/Dryr/Frdg/Stve/DW, Garage Door Opener, Swimming Pool Equip., Vacuum - Built In, Windows - Thermo, Wine Cooler
Heating Forced Air, Natural Gas
Fireplaces Number 1
Fireplaces Type Natural Gas
Heat Source Forced Air, Natural Gas
Exterior
Exterior Feature Patio(s) & Deck(s)
Garage Garage; Double
Garage Spaces 2.0
Amenities Available Air Cond./Central, Pool; Outdoor
View Y/N Yes
View Farm Fields
Roof Type Asphalt
Lot Frontage 49.0
Total Parking Spaces 7
Building
Story 3
Foundation Concrete Perimeter
Sewer City/Municipal
Water City/Municipal
Structure Type Frame - Wood
Others
Tax ID 029-500-371
Energy Description Forced Air,Natural Gas
Read Less
Want to know what your home might be worth? Contact us for a FREE valuation!

Our team is ready to help you sell your home for the highest possible price ASAP
Bought with RE/MAX Nyda Realty Inc.






