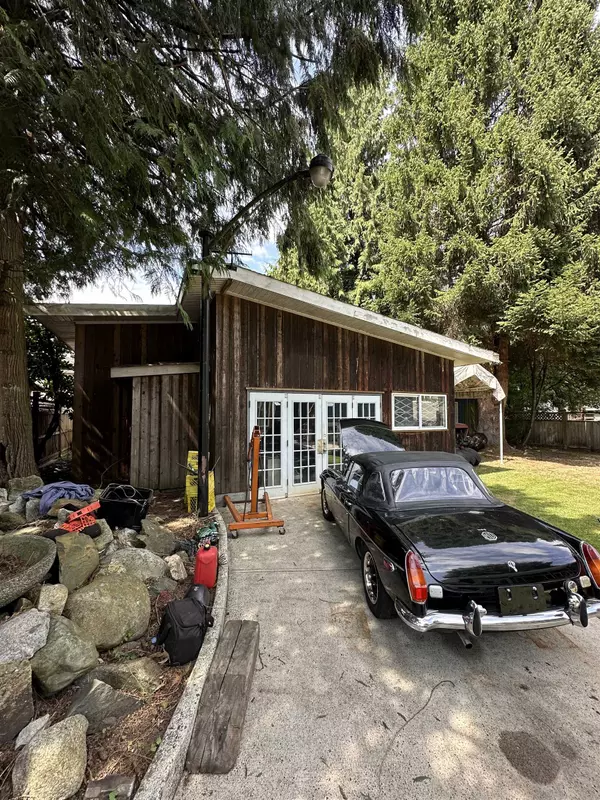$1,165,000
$1,250,000
6.8%For more information regarding the value of a property, please contact us for a free consultation.
10939 146 ST Surrey, BC V3R 3T8
4 Beds
3 Baths
2,058 SqFt
Key Details
Sold Price $1,165,000
Property Type Single Family Home
Sub Type House/Single Family
Listing Status Sold
Purchase Type For Sale
Square Footage 2,058 sqft
Price per Sqft $566
Subdivision Bolivar Heights
MLS Listing ID R2910350
Sold Date 08/10/24
Style 3 Level Split
Bedrooms 4
Full Baths 3
Abv Grd Liv Area 618
Total Fin. Sqft 2058
Year Built 1968
Annual Tax Amount $4,854
Tax Year 2024
Lot Size 8,576 Sqft
Acres 0.2
Property Description
Solid 2058SF 3 level split family home with 3 bdrms PLUS unauth. 1 bdrm suite. Beautiful large shade trees and huge 8546SF lot on a very quiet street with nice homes. Solid pine floors, open concept kitchen and eating area to bright living room with wood fireplace, floor to ceiling windows and vaulted ceilings. Back cement patio offers privacy and room for large family gatherings. BONUS 24''x28'' insulated shop with room to park 2 cars, mezzzanine for storage, heavy duty hoist, builtin air compressor and lines, 240 power, permitted wood stove, skylights and more. Every mechanic/machinist dream. Minutes to Guildford, transit, #1 freeway and restaurants. Quick possession possible - so do not wait. This will sell fast.
Location
Province BC
Community Bolivar Heights
Area North Surrey
Zoning SFD
Rooms
Basement Crawl
Kitchen 2
Interior
Interior Features ClthWsh/Dryr/Frdg/Stve/DW, Free Stand F/P or Wdstove
Heating Forced Air, Natural Gas
Fireplaces Number 1
Fireplaces Type Wood
Heat Source Forced Air, Natural Gas
Exterior
Exterior Feature Patio(s)
Garage Open
Garage Spaces 2.0
Amenities Available Workshop Detached
View Y/N No
Roof Type Tar & Gravel
Lot Frontage 67.0
Lot Depth 128.0
Total Parking Spaces 6
Building
Story 3
Foundation Concrete Perimeter
Sewer City/Municipal
Water City/Municipal
Structure Type Frame - Wood
Others
Tax ID 003-794-008
Energy Description Forced Air,Natural Gas
Read Less
Want to know what your home might be worth? Contact us for a FREE valuation!

Our team is ready to help you sell your home for the highest possible price ASAP
Bought with Century 21 Coastal Realty Ltd.





