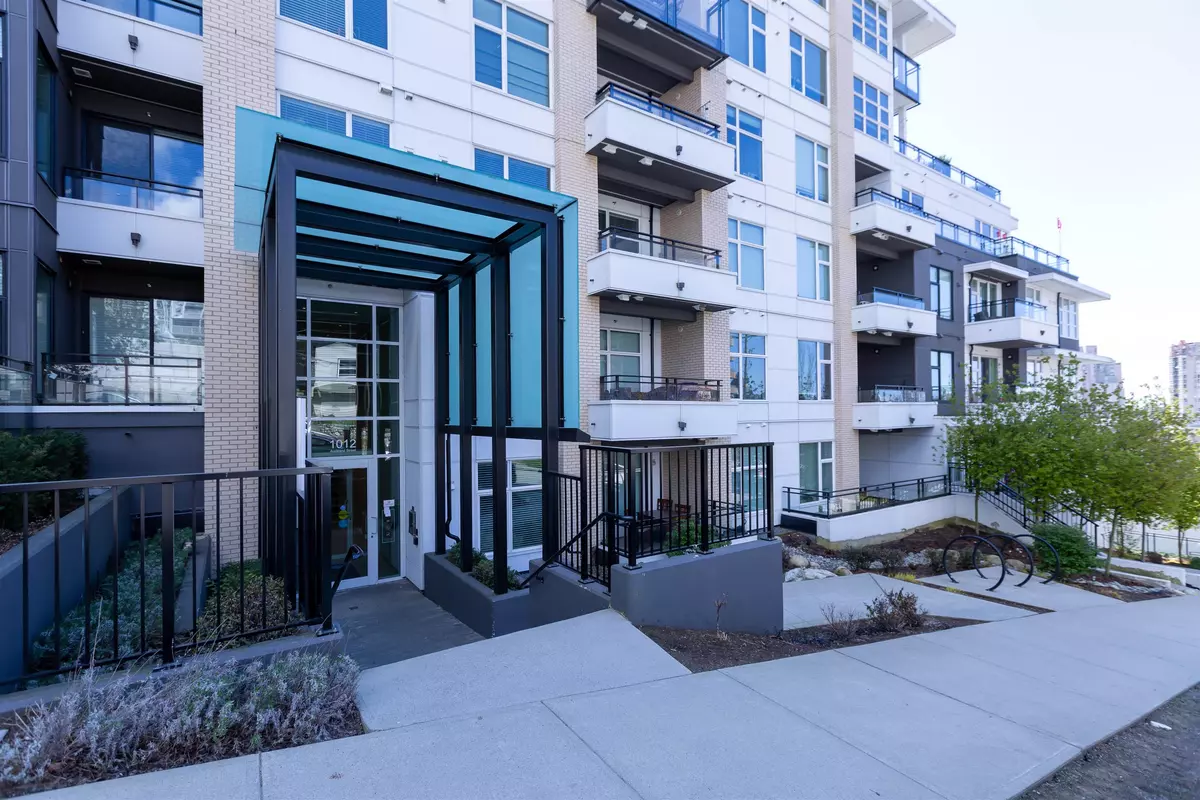$688,888
$699,000
1.4%For more information regarding the value of a property, please contact us for a free consultation.
1012 AUCKLAND ST #406 New Westminster, BC V3M 0M3
2 Beds
2 Baths
842 SqFt
Key Details
Sold Price $688,888
Property Type Condo
Sub Type Apartment/Condo
Listing Status Sold
Purchase Type For Sale
Square Footage 842 sqft
Price per Sqft $818
Subdivision Uptown Nw
MLS Listing ID R2896503
Sold Date 08/07/24
Style 1 Storey
Bedrooms 2
Full Baths 2
Maintenance Fees $392
Abv Grd Liv Area 842
Total Fin. Sqft 842
Rental Info Pets Allowed w/Rest.,Rentals Allowed
Year Built 2020
Annual Tax Amount $2,678
Tax Year 2020
Property Description
Welcome to CAPITOL developed by award winning Porte Homes. This absolutely STUNNING 2bed & 2bath home features an open concept living space with over height 9''ceilings. This RARELY available unit comes with a HUGE balcony. Equipped with a gourmet kitchen, sleek Caesar stone countertops & 2 full size high-end stainless steel appliances. Porcelain bathroom tiles with deep soaker tub. Walk-in closet in master bedroom. Enjoy city & river views from living & bed rooms. Fantastic amenities including gym, meeting room, social lounge for parties that extends onto a terrace with BBQ & outdoor seating & playground. CENTRALLY located, only mins away from The Quay, 5 min walk to skytrain, restos, schools & more! 2-5-10 warranty! Rental & Pets OK! TWO parking!EV READY!OPEN JUNE 22ND AND 23RD 3PM- 6PM.
Location
Province BC
Community Uptown Nw
Area New Westminster
Zoning CD-69
Rooms
Basement None
Kitchen 1
Interior
Interior Features ClthWsh/Dryr/Frdg/Stve/DW, Dishwasher, Stove
Heating Baseboard
Heat Source Baseboard
Exterior
Exterior Feature Balcny(s) Patio(s) Dck(s)
Garage Spaces 2.0
Amenities Available Club House, Elevator, In Suite Laundry
View Y/N Yes
View CITY & RIVER
Roof Type Other
Total Parking Spaces 2
Building
Story 1
Foundation Concrete Perimeter
Water City/Municipal
Structure Type Frame - Wood
Others
Restrictions Pets Allowed w/Rest.,Rentals Allowed
Tax ID 031-092-128
Energy Description Baseboard
Pets Allowed 2
Read Less
Want to know what your home might be worth? Contact us for a FREE valuation!

Our team is ready to help you sell your home for the highest possible price ASAP
Bought with Sutton Premier Realty






