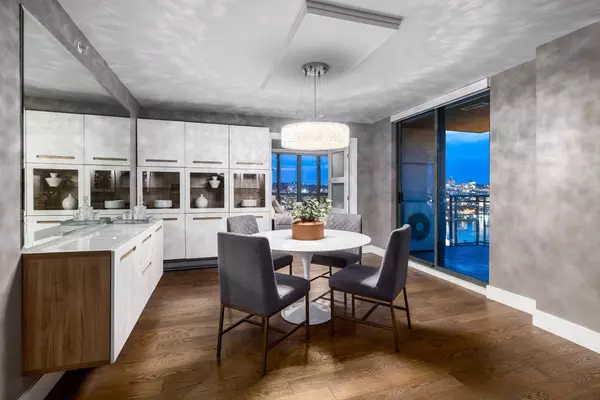$1,620,000
$1,649,000
1.8%For more information regarding the value of a property, please contact us for a free consultation.
1088 QUEBEC ST #1506 Vancouver, BC V6A 4H2
3 Beds
2 Baths
1,496 SqFt
Key Details
Sold Price $1,620,000
Property Type Condo
Sub Type Apartment/Condo
Listing Status Sold
Purchase Type For Sale
Square Footage 1,496 sqft
Price per Sqft $1,082
Subdivision Downtown Ve
MLS Listing ID R2898535
Sold Date 07/12/24
Style 1 Storey,Corner Unit,Upper Unit
Bedrooms 3
Full Baths 2
Maintenance Fees $907
Abv Grd Liv Area 1,496
Total Fin. Sqft 1496
Rental Info Pets Allowed,Rentals Allowed
Year Built 1997
Annual Tax Amount $4,201
Tax Year 2023
Property Description
Experience unparalleled luxury in this exceptionally spacious 3-bedroom corner unit with breathtaking, unobstructed views of False Creek. Recently renovated, this home surpasses all expectations. Each of the three generous bedrooms offers stunning vistas. The open-concept kitchen, designed for multiple cooks, is perfect for both meal preparation and entertaining. The inviting living room features a beautiful new fireplace, expansive views, and ample space for large furniture. Upgrades throughout the home include custom sliding doors, a bespoke walk-in closet, heated towel racks, a high-end air conditioning unit, in-ceiling speakers, and heated bathroom floors. This is truly a unique and special residence.
Location
Province BC
Community Downtown Ve
Area Vancouver East
Building/Complex Name The Viceroy
Zoning CD-1
Rooms
Basement None
Kitchen 1
Interior
Interior Features Air Conditioning, ClthWsh/Dryr/Frdg/Stve/DW, Drapes/Window Coverings
Heating Baseboard, Electric, Natural Gas
Fireplaces Number 1
Fireplaces Type Gas - Natural
Heat Source Baseboard, Electric, Natural Gas
Exterior
Exterior Feature Balcony(s)
Garage Spaces 2.0
Amenities Available Air Cond./Central, Bike Room, Elevator, Exercise Centre, In Suite Laundry, Pool; Indoor, Sauna/Steam Room, Storage, Swirlpool/Hot Tub
View Y/N Yes
View Unobstructed Water and City
Roof Type Other
Total Parking Spaces 2
Building
Story 1
Foundation Concrete Perimeter
Sewer City/Municipal
Water City/Municipal
Locker Yes
Structure Type Concrete
Others
Restrictions Pets Allowed,Rentals Allowed
Tax ID 023-914-360
Energy Description Baseboard,Electric,Natural Gas
Pets Description 2
Read Less
Want to know what your home might be worth? Contact us for a FREE valuation!

Our team is ready to help you sell your home for the highest possible price ASAP
Bought with Royal LePage Sussex






