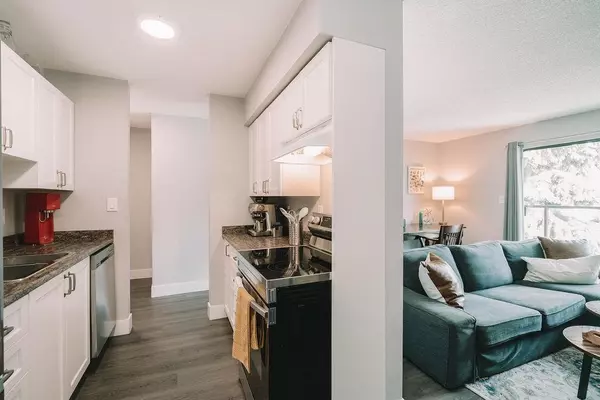$525,000
$549,000
4.4%For more information regarding the value of a property, please contact us for a free consultation.
315 TENTH ST #201 New Westminster, BC V3M 3Y2
2 Beds
1 Bath
845 SqFt
Key Details
Sold Price $525,000
Property Type Condo
Sub Type Apartment/Condo
Listing Status Sold
Purchase Type For Sale
Square Footage 845 sqft
Price per Sqft $621
Subdivision Uptown Nw
MLS Listing ID R2879058
Sold Date 06/11/24
Style Corner Unit
Bedrooms 2
Full Baths 1
Maintenance Fees $561
Abv Grd Liv Area 845
Total Fin. Sqft 845
Rental Info Pets Allowed,Rentals Allowed
Year Built 1984
Annual Tax Amount $1,698
Tax Year 2023
Property Description
Fully renovated corner unit condo w/ 2 bedrooms & TWO balconies!! This layout flows naturally from the kitchen to the living spaces & you get good sized bedrooms that don''t share a wall. Features include; wide plank laminate floors, carpets in the bedrooms, stainless steel appliances, gas fireplace, fully updated bathroom & 2 quiet/private outdoor spaces. Renovated in 2021 & meticulously taken care of since. Best of both worlds here w/ a cozy gas fireplace & fresh corner unit air flow. This is a great location putting you a short walk away from Uptown, Downtown and countless New West amenities like schools, parks, transit, grocery stores, shopping, recreation and more. These sellers loved living here & now it''s your turn! Pets/Rentals allowed. 1 Parking/Storage.
Location
Province BC
Community Uptown Nw
Area New Westminster
Building/Complex Name Springbok Court
Zoning RM-2
Rooms
Basement None
Kitchen 1
Interior
Interior Features Dishwasher, Refrigerator, Stove
Heating Baseboard, Electric, Natural Gas
Fireplaces Number 1
Fireplaces Type Gas - Natural
Heat Source Baseboard, Electric, Natural Gas
Exterior
Exterior Feature Balcny(s) Patio(s) Dck(s)
Garage Spaces 1.0
Amenities Available Elevator, Shared Laundry, Storage
Roof Type Tar & Gravel
Total Parking Spaces 1
Building
Faces North
Story 1
Foundation Concrete Perimeter
Sewer City/Municipal
Water City/Municipal
Locker Yes
Structure Type Frame - Wood
Others
Restrictions Pets Allowed,Rentals Allowed
Tax ID 002-023-890
Energy Description Baseboard,Electric,Natural Gas
Pets Allowed 1
Read Less
Want to know what your home might be worth? Contact us for a FREE valuation!

Our team is ready to help you sell your home for the highest possible price ASAP
Bought with eXp Realty






