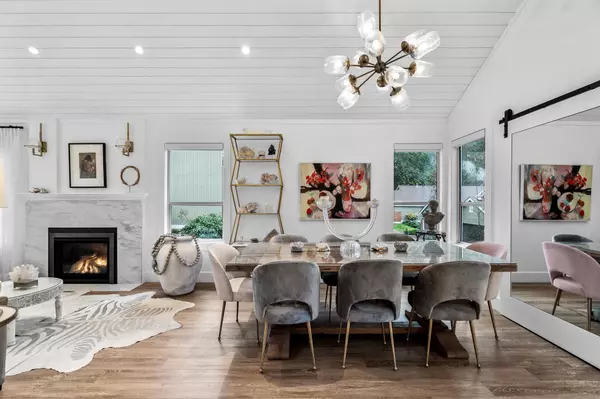$1,850,000
$1,850,000
For more information regarding the value of a property, please contact us for a free consultation.
4055 INDIAN RIVER DR #10 North Vancouver, BC V7G 2R7
4 Beds
3 Baths
2,643 SqFt
Key Details
Sold Price $1,850,000
Property Type Townhouse
Sub Type Townhouse
Listing Status Sold
Purchase Type For Sale
Square Footage 2,643 sqft
Price per Sqft $699
Subdivision Indian River
MLS Listing ID R2754327
Sold Date 02/27/23
Style 2 Storey
Bedrooms 4
Full Baths 2
Half Baths 1
Maintenance Fees $654
Abv Grd Liv Area 1,339
Total Fin. Sqft 2351
Rental Info Pets Allowed w/Rest.
Year Built 1992
Annual Tax Amount $4,962
Tax Year 2022
Property Description
This breathtaking, fully-reimagined 4 bedroom (3 bed + office) home offers an open concept, completely renovated, light-filled home with two stunning full primary suites - one primary suite on the main floor to enjoy single-level living. Enjoy wide-plank floors & stunning vaulted ceilings throughout. The luxurious redesigned kitchen features integrated appliances, including Miele coffee machine, double ovens, Bosch fridge, 5 burner gas range, quartz counters, & luxurious marble backsplash. Enjoy indoor-outdoor living with 300 sqft of outdoor space: the patio complete with convenient trex decking, beautiful new railings and gas hookup for outdoor entertaining, as well the private walk out patio. Bonus: 300 sqft full-height unfinished space with huge potential & private 2-car garage!
Location
Province BC
Community Indian River
Area North Vancouver
Building/Complex Name Winchester
Zoning RM5
Rooms
Basement None
Kitchen 1
Interior
Interior Features ClthWsh/Dryr/Frdg/Stve/DW, Drapes/Window Coverings, Vacuum - Built In, Wine Cooler
Heating Hot Water, Radiant
Fireplaces Number 2
Fireplaces Type Electric, Gas - Natural
Heat Source Hot Water, Radiant
Exterior
Exterior Feature Balcny(s) Patio(s) Dck(s)
Garage Spaces 2.0
Amenities Available Garden, Wheelchair Access
View Y/N No
Roof Type Asphalt
Total Parking Spaces 2
Building
Story 2
Foundation Concrete Perimeter
Sewer City/Municipal
Water City/Municipal
Locker No
Structure Type Frame - Wood
Others
Restrictions Pets Allowed w/Rest.
Tax ID 017-690-021
Energy Description Hot Water,Radiant
Read Less
Want to know what your home might be worth? Contact us for a FREE valuation!

Our team is ready to help you sell your home for the highest possible price ASAP
Bought with Oakwyn Realty Ltd.






