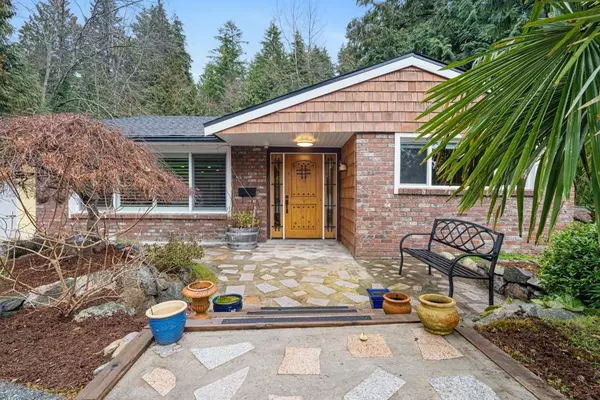$2,300,000
$2,398,900
4.1%For more information regarding the value of a property, please contact us for a free consultation.
57 GLENMORE DR West Vancouver, BC V7S 1A5
6 Beds
3 Baths
2,845 SqFt
Key Details
Sold Price $2,300,000
Property Type Single Family Home
Sub Type House/Single Family
Listing Status Sold
Purchase Type For Sale
Square Footage 2,845 sqft
Price per Sqft $808
Subdivision Glenmore
MLS Listing ID R2769598
Sold Date 04/25/23
Style 2 Storey
Bedrooms 6
Full Baths 3
Abv Grd Liv Area 1,461
Total Fin. Sqft 2845
Year Built 1964
Annual Tax Amount $5,188
Tax Year 2022
Lot Size 0.299 Acres
Acres 0.3
Property Description
This stunning move-in ready single-family residence in West Vancouver''s Glenmore neighbourhood is an opportunity you won''t want to miss! Featuring a spacious 13,014 square feet lot, an open floor plan, and three spacious bedrooms on the main floor, this property is ideal for families or those seeking a comfortable and convenient living space. Enjoy peace of mind for years to come with the brand-new roof complete with a 10-year warranty and a new hot water tank. The massive park-like backyard is ideal for summer BBQs and a children''s play area, and with Collingwood School just a short walk away, you''re in a highly desirable neighbourhood. Enjoy the peace and quiet of your surroundings with the creek dry most of the year. Don''t wait to make this piece of West Vancouver luxury your own!
Location
Province BC
Community Glenmore
Area West Vancouver
Zoning RS3
Rooms
Basement Fully Finished, Separate Entry
Kitchen 2
Interior
Interior Features ClthWsh/Dryr/Frdg/Stve/DW
Heating Forced Air
Fireplaces Number 2
Fireplaces Type Natural Gas
Heat Source Forced Air
Exterior
Exterior Feature Balcny(s) Patio(s) Dck(s)
Garage Garage; Single, Open
Garage Spaces 1.0
Amenities Available In Suite Laundry, Storage
View Y/N Yes
View Forrest
Roof Type Asphalt
Lot Frontage 70.0
Lot Depth 159.0
Total Parking Spaces 6
Building
Story 2
Foundation Concrete Perimeter
Sewer City/Municipal
Water City/Municipal
Structure Type Frame - Wood
Others
Tax ID 002-973-618
Energy Description Forced Air
Read Less
Want to know what your home might be worth? Contact us for a FREE valuation!

Our team is ready to help you sell your home for the highest possible price ASAP
Bought with Vanak Realty






