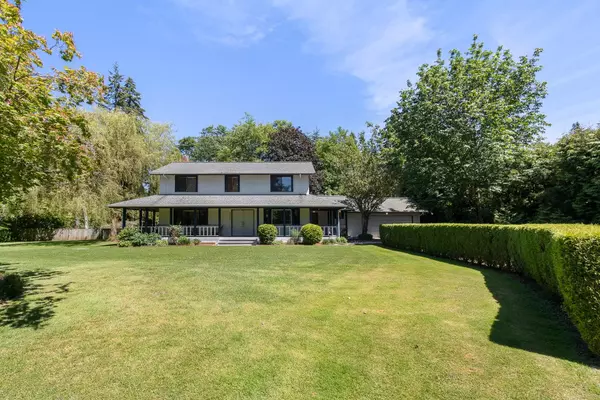$2,600,000
$2,849,000
8.7%For more information regarding the value of a property, please contact us for a free consultation.
2684 140 ST Surrey, BC V4P 2C7
3 Beds
3 Baths
2,280 SqFt
Key Details
Sold Price $2,600,000
Property Type Single Family Home
Sub Type House with Acreage
Listing Status Sold
Purchase Type For Sale
Square Footage 2,280 sqft
Price per Sqft $1,140
Subdivision Sunnyside Park Surrey
MLS Listing ID R2707231
Sold Date 09/28/22
Style 2 Storey
Bedrooms 3
Full Baths 2
Half Baths 1
Abv Grd Liv Area 1,315
Total Fin. Sqft 2280
Year Built 1983
Annual Tax Amount $7,062
Tax Year 2021
Lot Size 1.004 Acres
Acres 1.0
Property Description
Well kept family home situated on 1 acre lot, offers a park like setting conveniently located in South Surrey. The house features a large master bedroom with a spacious updated ensuite. The main floor provides a traditional floor plan with a large kitchen ideal for entertaining. Pride of ownership is evident throughout the home. With the house is well set back from the street, the property offers a large well kept yard to be enjoyed all summer. Quick access to highway 99 and other major transportation routes. Short drive to Elgin Secondary and Chantrell Creek Elementary. Tremendous current and future value. Call today for a private showing.
Location
Province BC
Community Sunnyside Park Surrey
Area South Surrey White Rock
Zoning RA
Rooms
Basement Crawl
Kitchen 1
Interior
Interior Features ClthWsh/Dryr/Frdg/Stve/DW
Heating Baseboard, Forced Air
Fireplaces Number 1
Fireplaces Type Natural Gas
Heat Source Baseboard, Forced Air
Exterior
Exterior Feature Patio(s) & Deck(s)
Garage Garage; Double, Open
Garage Spaces 2.0
Roof Type Asphalt
Lot Frontage 165.0
Total Parking Spaces 6
Building
Story 2
Foundation Concrete Perimeter
Sewer City/Municipal
Water City/Municipal
Structure Type Frame - Wood
Others
Tax ID 005-098-696
Energy Description Baseboard,Forced Air
Read Less
Want to know what your home might be worth? Contact us for a FREE valuation!

Our team is ready to help you sell your home for the highest possible price ASAP
Bought with LeHomes Realty






