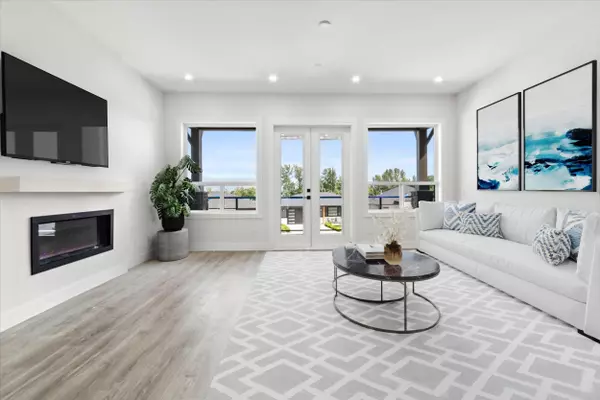$1,047,500
$1,099,888
4.8%For more information regarding the value of a property, please contact us for a free consultation.
50778 LEDGESTONE PL #21 Chilliwack, BC V2P 0E7
5 Beds
4 Baths
3,456 SqFt
Key Details
Sold Price $1,047,500
Property Type Single Family Home
Sub Type House/Single Family
Listing Status Sold
Purchase Type For Sale
Square Footage 3,456 sqft
Price per Sqft $303
Subdivision Eastern Hillsides
MLS Listing ID R2827726
Sold Date 03/07/24
Style 3 Storey
Bedrooms 5
Full Baths 3
Half Baths 1
Construction Status Under Construction
Abv Grd Liv Area 1,158
Total Fin. Sqft 3456
Year Built 2023
Annual Tax Amount $2,999
Tax Year 2023
Lot Size 5,901 Sqft
Acres 0.14
Property Description
Introducing a remarkable three-story home now available in the highly esteemed "Sunridge" community, enhanced by its close proximity to a scenic golf course. This stunning residence showcases an appealing design with a charming outdoor balcony that offers picturesque mountain vistas. Boasting 5 BEDROOMS, 2 DENS and three bathrooms, and a convenient powder room, the upper floor is dedicated to providing a tranquil retreat. The master bedroom stands out with its ample space, walk-in closet, and private ensuite bathroom. On the main floor, you''ll find a generously sized chef''s kitchen, a welcoming dining area, and an inviting great roomThe ground floor offers an abundance of entertainment options with its expansive den, recreational room, and an office space or a 1 bedroom in law suite.
Location
Province BC
Community Eastern Hillsides
Area Chilliwack
Zoning R3
Rooms
Other Rooms Primary Bedroom
Basement Fully Finished
Kitchen 1
Separate Den/Office Y
Interior
Interior Features Security - Roughed In, Security System, Vacuum - Roughed In
Heating Forced Air, Natural Gas
Fireplaces Number 1
Fireplaces Type Propane Gas
Heat Source Forced Air, Natural Gas
Exterior
Exterior Feature Balcony(s), Sundeck(s)
Garage Garage; Double
Amenities Available In Suite Laundry, None
View Y/N Yes
View Valley, Mountains, Golf Course
Roof Type Asphalt
Lot Frontage 30.27
Building
Story 3
Sewer City/Municipal
Water City/Municipal
Unit Floor 21
Structure Type Frame - Wood
Construction Status Under Construction
Others
Restrictions No Restrictions
Tax ID 030-120-292
Ownership Freehold Strata
Energy Description Forced Air,Natural Gas
Read Less
Want to know what your home might be worth? Contact us for a FREE valuation!

Our team is ready to help you sell your home for the highest possible price ASAP

Bought with Macdonald Realty (Surrey/152)






