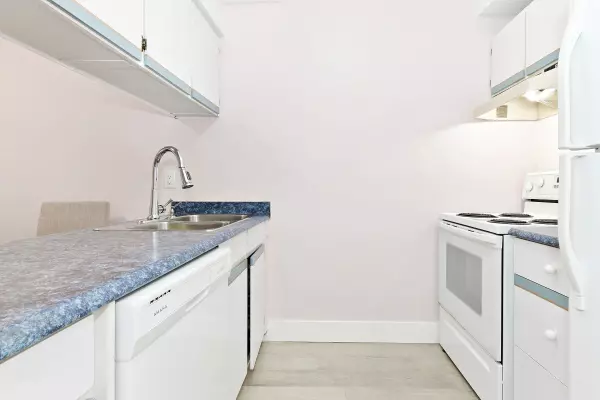$505,000
$515,000
1.9%For more information regarding the value of a property, please contact us for a free consultation.
17708 60 AVE #48 Surrey, BC V3S 1V2
2 Beds
2 Baths
1,077 SqFt
Key Details
Sold Price $505,000
Property Type Townhouse
Sub Type Townhouse
Listing Status Sold
Purchase Type For Sale
Square Footage 1,077 sqft
Price per Sqft $468
Subdivision Cloverdale Bc
MLS Listing ID R2837406
Sold Date 01/22/24
Style 2 Storey
Bedrooms 2
Full Baths 1
Half Baths 1
Maintenance Fees $516
Total Fin. Sqft 1077
Year Built 1973
Annual Tax Amount $1,789
Tax Year 2023
Property Description
Clover Park Gardens! Unbelievable size with great big rooms! 1077 sq.ft 2bdrm townhome in the center of Cloverdale Enjoy walking distance to shopping, community center, casino, horse-racing, curling rink and arena. This outstanding 2br, 2-storey unit enjoys a great location in complex perimeter, great design & layout. Bright and light with main floor bathroom and ful laundry room. 2 great sized bdrms with bonus south facing deck off Master BR. North facing open-space patio backs onto greenspace, great for kids! Centrally located on 60th Ave west of Willoughby shopping and commercial centre. Walking dist to neighbourhood rec centres. Quick access north and south with Hwy 15 (176th), Hwy 10 nearby.
Location
Province BC
Community Cloverdale Bc
Area Cloverdale
Zoning RM-30
Rooms
Other Rooms Bedroom
Basement None
Kitchen 0
Separate Den/Office N
Interior
Interior Features ClthWsh/Dryr/Frdg/Stve/DW
Heating Baseboard, Hot Water, Natural Gas
Fireplaces Type None
Heat Source Baseboard, Hot Water, Natural Gas
Exterior
Exterior Feature Fenced Yard
Garage Open
Amenities Available In Suite Laundry
View Y/N No
Roof Type Other
Total Parking Spaces 1
Building
Faces North
Story 2
Sewer City/Municipal
Water City/Municipal
Locker No
Unit Floor 48
Structure Type Frame - Wood
Others
Restrictions Pets Allowed w/Rest.,Rentals Allowed
Tax ID 001-179-616
Ownership Freehold Strata
Energy Description Baseboard,Hot Water,Natural Gas
Pets Description 1
Read Less
Want to know what your home might be worth? Contact us for a FREE valuation!

Our team is ready to help you sell your home for the highest possible price ASAP

Bought with Planet Group Realty Inc.






