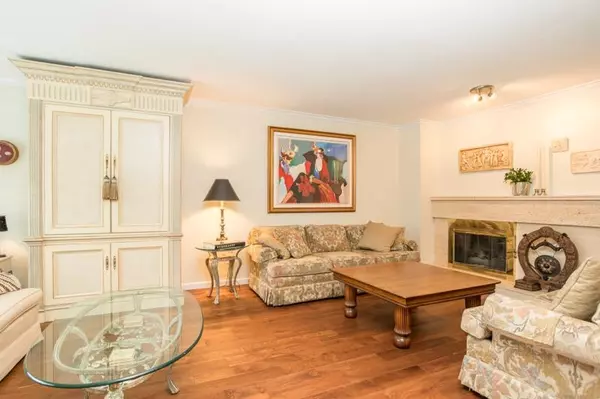$1,148,800
$1,148,800
For more information regarding the value of a property, please contact us for a free consultation.
6600 LUCAS RD #55 Richmond, BC V7C 4T1
3 Beds
3 Baths
2,278 SqFt
Key Details
Sold Price $1,148,800
Property Type Townhouse
Sub Type Townhouse
Listing Status Sold
Purchase Type For Sale
Square Footage 2,278 sqft
Price per Sqft $504
Subdivision Woodwards
MLS Listing ID R2826875
Sold Date 01/06/24
Style 3 Storey
Bedrooms 3
Full Baths 2
Half Baths 1
Maintenance Fees $857
Abv Grd Liv Area 945
Total Fin. Sqft 2278
Year Built 1978
Annual Tax Amount $3,060
Tax Year 2023
Property Description
HUNTLY WYND-updated 3 bedroom, 2.5 bathroom plus flex/4th bedroom duplex-style townhome tucked away in the quiet west corner of the complex featuring over 2200 sq ft of living space and new windows. Entry way with vaulted ceilings. Engineered hardwood floors throughout the spacious main floor with large living area w/gas fireplace. Kitchen with quartz counters, Fisher Paykel fridge, Bosch dishwasher, stove and microwave. Laundry room off the carport. Carpeted upstairs incl primary bedroom with spa like ensuite and multiple closets. 3rd flr is the oversized loft perfect for an extra bdrm/hobby/office and storage! Amenities inc indoor salt water pool, sauna, hot tub, gym, billiards & charming guest suite. Feel safe in this beautifully landscaped, gated entry community w/24 hr concierge.
Location
Province BC
Community Woodwards
Area Richmond
Building/Complex Name HUNTLY WYND
Zoning 029
Rooms
Other Rooms Walk-In Closet
Basement None
Kitchen 1
Separate Den/Office N
Interior
Interior Features ClthWsh/Dryr/Frdg/Stve/DW
Heating Forced Air, Natural Gas
Fireplaces Number 2
Fireplaces Type Gas - Natural
Heat Source Forced Air, Natural Gas
Exterior
Exterior Feature Patio(s)
Garage Carport; Single, Open
Garage Spaces 1.0
Amenities Available Club House, Garden, In Suite Laundry, Pool; Indoor, Sauna/Steam Room, Concierge
Roof Type Wood
Total Parking Spaces 2
Building
Faces West
Story 3
Water City/Municipal
Unit Floor 55
Structure Type Frame - Wood
Others
Restrictions Pets Allowed w/Rest.,Rentals Allowed
Tax ID 001-462-440
Ownership Freehold Strata
Energy Description Forced Air,Natural Gas
Pets Description 2
Read Less
Want to know what your home might be worth? Contact us for a FREE valuation!

Our team is ready to help you sell your home for the highest possible price ASAP

Bought with RE/MAX Crest Realty






