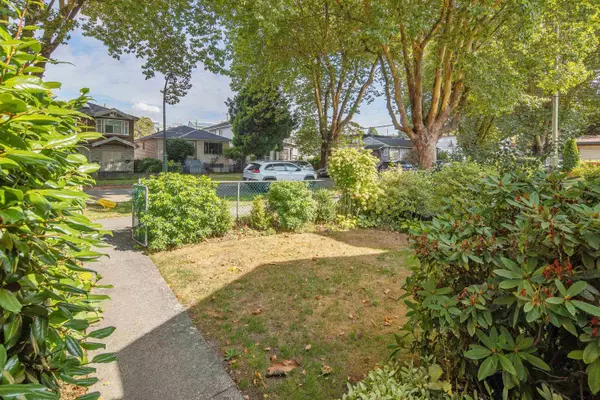$1,780,000
$1,649,000
7.9%For more information regarding the value of a property, please contact us for a free consultation.
158 E 42ND AVE Vancouver, BC V5W 1S6
4 Beds
2 Baths
1,439 SqFt
Key Details
Sold Price $1,780,000
Property Type Single Family Home
Sub Type House/Single Family
Listing Status Sold
Purchase Type For Sale
Square Footage 1,439 sqft
Price per Sqft $1,236
Subdivision Main
MLS Listing ID R2815107
Sold Date 09/26/23
Style 2 Storey
Bedrooms 4
Full Baths 1
Half Baths 1
Abv Grd Liv Area 729
Total Fin. Sqft 1439
Year Built 1948
Annual Tax Amount $7,462
Tax Year 2023
Lot Size 3,762 Sqft
Acres 0.09
Property Description
Situated West of Main this bungalow-style home offers an opportunity to enjoy the ideal blend of comfort and convenience with 4 bedrooms and 2 baths, this residence boasts 1,439 sqft of living space on a 3,762.00 sq ft lot. Just steps to some of the best schools, QE park, Ontario bike path, Hillcrest Community centre and the upcoming new Oakridge! Step inside to find a cozy living room featuring a charming fireplace and gleaming hardwood floors. The heart of this home is the well-equipped kitchen with a breakfast nook, leading to a 15x9 foot south-exposed sun deck and a fenced yard – a perfect spot to soak up the summer sun. Enjoy all that Main Street has to offer like shopping, restaurants and lots of transit options. Call us today!
Location
Province BC
Community Main
Area Vancouver East
Zoning RS-1S
Rooms
Other Rooms Bedroom
Basement None
Kitchen 1
Separate Den/Office N
Interior
Interior Features ClthWsh/Dryr/Frdg/Stve/DW
Heating Forced Air
Fireplaces Number 1
Fireplaces Type Wood
Heat Source Forced Air
Exterior
Exterior Feature Fenced Yard, Patio(s) & Deck(s)
Garage Carport & Garage
Garage Spaces 2.0
Amenities Available In Suite Laundry
View Y/N No
Roof Type Asphalt
Lot Frontage 33.0
Lot Depth 114.0
Total Parking Spaces 2
Building
Story 2
Sewer City/Municipal
Water City/Municipal
Structure Type Frame - Wood
Others
Tax ID 007-944-152
Ownership Freehold NonStrata
Energy Description Forced Air
Read Less
Want to know what your home might be worth? Contact us for a FREE valuation!

Our team is ready to help you sell your home for the highest possible price ASAP

Bought with Rennie & Associates Realty Ltd.






