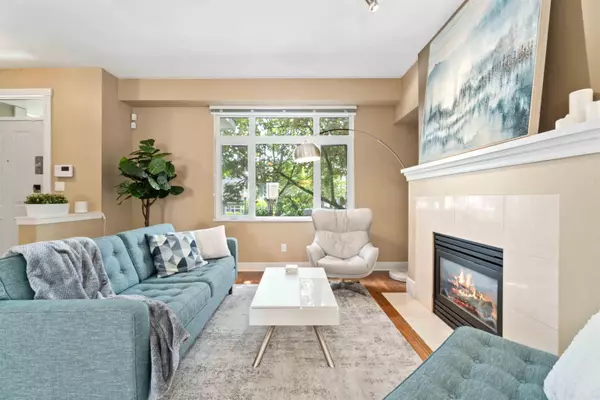$1,930,000
$1,950,000
1.0%For more information regarding the value of a property, please contact us for a free consultation.
871 W 59TH AVE Vancouver, BC V6P 1X8
3 Beds
4 Baths
2,046 SqFt
Key Details
Sold Price $1,930,000
Property Type Townhouse
Sub Type Townhouse
Listing Status Sold
Purchase Type For Sale
Square Footage 2,046 sqft
Price per Sqft $943
Subdivision South Cambie
MLS Listing ID R2800943
Sold Date 09/04/23
Style 3 Storey
Bedrooms 3
Full Baths 3
Half Baths 1
Maintenance Fees $748
Abv Grd Liv Area 836
Total Fin. Sqft 2046
Rental Info 100
Year Built 2003
Annual Tax Amount $4,596
Tax Year 2022
Property Description
Imagine coming home to this chic & spacious 4 bedroom, 3-1/2 bathroom townhome. Over 2,000 square feet of quality & class at Churchill Gardens built by Polygon. Features include over-height ceilings, hardwood floors. stainless steel appliances, gas stove, gourmet kitchen with granite counters. huge & luxurious primary bedroom suite connected to spa-like ensuite bathroom, generous secondary bedrooms, Lower floor Bedroom/recreation room, tons of storage & your own private double car garage. Close to YVR, UBC, Langara, new Oakridge, Richmond and Downtown. This property is a rare offering for the most discerning buyers looking for an easy lifestyle in this prestigious neighbourhood - nothing to do but move in. ***** ALL SHOWINGS by APPOINTNMENT ONLY Please Call to BOOK.
Location
Province BC
Community South Cambie
Area Vancouver West
Building/Complex Name Churchill Gardens
Zoning CD-1
Rooms
Other Rooms Walk-In Closet
Basement Full
Kitchen 1
Separate Den/Office N
Interior
Interior Features ClthWsh/Dryr/Frdg/Stve/DW, Disposal - Waste, Drapes/Window Coverings, Garage Door Opener, Security System, Smoke Alarm, Sprinkler - Fire, Vacuum - Built In
Heating Baseboard
Fireplaces Number 1
Fireplaces Type Gas - Natural
Heat Source Baseboard
Exterior
Exterior Feature Patio(s) & Deck(s)
Garage Garage; Double
Garage Spaces 2.0
Amenities Available Garden, In Suite Laundry
View Y/N No
Roof Type Asphalt
Total Parking Spaces 2
Building
Story 3
Sewer City/Municipal
Water City/Municipal
Locker No
Structure Type Concrete,Frame - Wood
Others
Restrictions Pets Allowed w/Rest.,Rentals Allwd w/Restrctns
Tax ID 025-694-308
Ownership Freehold Strata
Energy Description Baseboard
Read Less
Want to know what your home might be worth? Contact us for a FREE valuation!

Our team is ready to help you sell your home for the highest possible price ASAP

Bought with RE/MAX Sabre Realty Group






