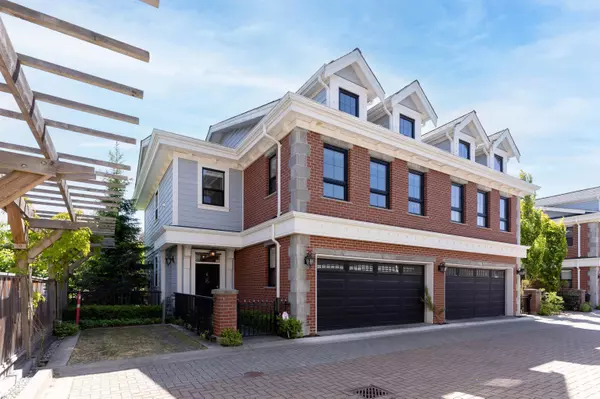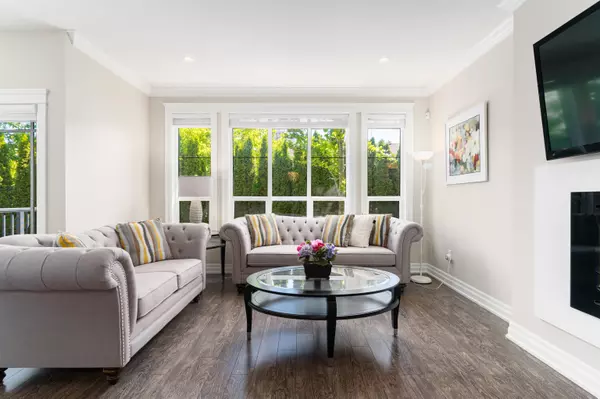$1,555,000
$1,638,000
5.1%For more information regarding the value of a property, please contact us for a free consultation.
8600 NO. 2 RD #6 Richmond, BC V7C 3M5
3 Beds
3 Baths
1,524 SqFt
Key Details
Sold Price $1,555,000
Property Type Townhouse
Sub Type Townhouse
Listing Status Sold
Purchase Type For Sale
Square Footage 1,524 sqft
Price per Sqft $1,020
Subdivision Woodwards
MLS Listing ID R2801823
Sold Date 08/30/23
Style 2 Storey,End Unit
Bedrooms 3
Full Baths 2
Half Baths 1
Maintenance Fees $399
Abv Grd Liv Area 605
Total Fin. Sqft 1524
Year Built 2016
Annual Tax Amount $3,597
Tax Year 2022
Property Description
Welcome to this boutique corner townhouse in Amherst Lane by Balandra Development. Amherst Lane is a small collection of nine premium townhomes inspired by the classic character of British & New England rowhouses. This rare two-storey townhouse features a house-like living experience, locates on the quiet side of the complex. Well designed floorplan offers 3 bedrooms, 2,5 bathrooms and an open den. Being an end unit, this townhouse comes with 3-side natural light exposures and great privacy. Well equipped with radiant floor heating, HRV system and two side by side parking garage. Excellent school catchment: Blundell Elementary and Steveston London Secondary. Owners take great care of the home, move in ready condition. Book your private viewing now.
Location
Province BC
Community Woodwards
Area Richmond
Building/Complex Name AMHERST LANE
Zoning RTL4
Rooms
Other Rooms Den
Basement None
Kitchen 1
Separate Den/Office Y
Interior
Interior Features ClthWsh/Dryr/Frdg/Stve/DW, Garage Door Opener, Heat Recov. Vent., Microwave, Security System, Smoke Alarm
Heating Radiant
Heat Source Radiant
Exterior
Exterior Feature Fenced Yard
Garage Garage; Double
Garage Spaces 2.0
Amenities Available In Suite Laundry, Playground
Roof Type Asphalt
Total Parking Spaces 2
Building
Faces West
Story 2
Sewer City/Municipal
Water City/Municipal
Locker No
Unit Floor 6
Structure Type Frame - Wood
Others
Restrictions Pets Allowed w/Rest.,Rentals Allowed
Tax ID 029-825-857
Ownership Freehold Strata
Energy Description Radiant
Read Less
Want to know what your home might be worth? Contact us for a FREE valuation!

Our team is ready to help you sell your home for the highest possible price ASAP

Bought with Royal First Realty






