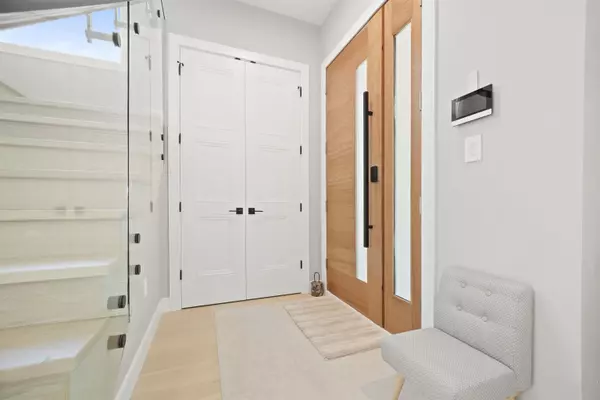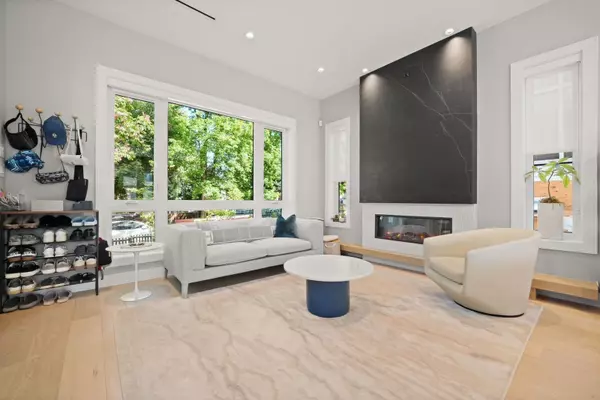$3,350,000
$3,299,900
1.5%For more information regarding the value of a property, please contact us for a free consultation.
4109 ELGIN ST Vancouver, BC V5V 4R3
5 Beds
5 Baths
2,815 SqFt
Key Details
Sold Price $3,350,000
Property Type Single Family Home
Sub Type House/Single Family
Listing Status Sold
Purchase Type For Sale
Square Footage 2,815 sqft
Price per Sqft $1,190
Subdivision Fraser Ve
MLS Listing ID R2783319
Sold Date 06/06/23
Style 2 Storey w/Bsmt.
Bedrooms 5
Full Baths 4
Half Baths 1
Abv Grd Liv Area 997
Total Fin. Sqft 2815
Year Built 2022
Annual Tax Amount $6,501
Tax Year 2022
Lot Size 3,481 Sqft
Acres 0.08
Property Description
Modern Craftsman in desirable Fraser. Custom built for family enjoyment & entertaining w/ an emphasis on natural light. Checks all the boxes: engineered white oak hardwood, over-height ceilings on all 3 floors, A/C, radiant in-floor heating & large picturesque windows. Main floor has a seamless open concept design w/ 10ft ceilings, chef’s kitchen, formal living rm, dining, & family rm that connects to the patio outfitted w/ composite decking & custom outdoor kitch. Ascend up the 14ft vaulted stairwell to the top floor w/ 3br + 2ba w/ primary that boasts a gorgeous ensuite bathroom, walk-in closet, & automated drapes. The bsmt has a rec rm w/ 9ft ceilings, custom built-in home office & 2br legal suite. Professionally landscaped. 2 car garage w/ 240V EV charger. McBride & Tupper catchment.
Location
Province BC
Community Fraser Ve
Area Vancouver East
Building/Complex Name Fraserhood/Cedar Cottage
Zoning RS-1
Rooms
Other Rooms Walk-In Closet
Basement Fully Finished
Kitchen 2
Separate Den/Office N
Interior
Interior Features Air Conditioning, ClthWsh/Dryr/Frdg/Stve/DW, Drapes/Window Coverings, Garage Door Opener, Hot Water Dispenser, Security System, Smoke Alarm, Sprinkler - Fire, Vacuum - Built In
Heating Radiant
Fireplaces Number 1
Fireplaces Type Electric
Heat Source Radiant
Exterior
Exterior Feature Fenced Yard, Patio(s) & Deck(s)
Garage Garage; Double
Garage Spaces 2.0
View Y/N Yes
View Mountain
Roof Type Asphalt
Lot Frontage 33.0
Lot Depth 105.5
Total Parking Spaces 2
Building
Story 3
Water City/Municipal
Structure Type Frame - Wood
Others
Tax ID 009-408-240
Ownership Freehold NonStrata
Energy Description Radiant
Read Less
Want to know what your home might be worth? Contact us for a FREE valuation!

Our team is ready to help you sell your home for the highest possible price ASAP

Bought with Macdonald Realty






