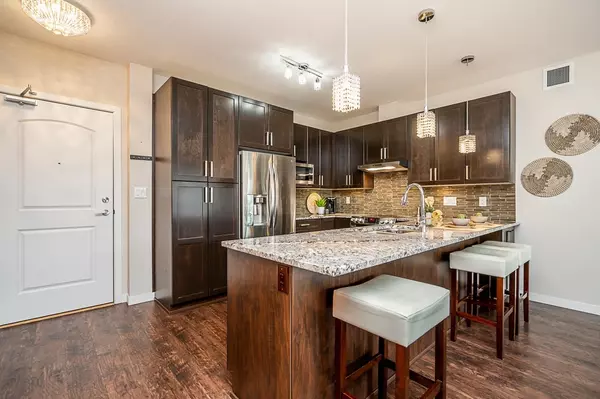$720,000
$719,900
For more information regarding the value of a property, please contact us for a free consultation.
6480 194 ST #412 Surrey, BC V4N 6J9
2 Beds
2 Baths
1,223 SqFt
Key Details
Sold Price $720,000
Property Type Condo
Sub Type Apartment/Condo
Listing Status Sold
Purchase Type For Sale
Square Footage 1,223 sqft
Price per Sqft $588
Subdivision Clayton
MLS Listing ID R2761614
Sold Date 03/28/23
Style Inside Unit,Penthouse
Bedrooms 2
Full Baths 2
Maintenance Fees $631
Abv Grd Liv Area 1,223
Total Fin. Sqft 1223
Rental Info 100
Year Built 2015
Annual Tax Amount $2,287
Tax Year 2022
Property Description
FIRST TIME ON THE MARKET!! This extra wide DOUBLE MASTER PENTHOUSE is move in ready! You''ll FALL IN LOVE w the espresso shaker cabinets, huge pantry, full sized S/S appliances, full slab granite countertops, wide plank vinyl flooring & MASSIVE PRIVATE balcony. There''s also a HUGE DEN perfect for home office, spare bedroom or extra storage! This home also comes w TWO Parking stalls and a MINI GARAGE w in-stall EV CHARGING capabilities (120V). You''ll also have access to the exclusive Waterstone amenity centre complete w 17 seat theatre, indoor pool, dry & steam saunas, fully equipped fitness centre, chef''s kitchen & more! WALK to the Willowbrook Mall, shops, restaurants & future SKYTRAIN. Private showings Mar 23 5-7pm (ask your Realtor to book) or attend the OPEN HOUSE Mar 25 1-3pm.
Location
Province BC
Community Clayton
Area Cloverdale
Building/Complex Name Waterstone
Zoning CD
Rooms
Other Rooms Walk-In Closet
Basement None
Kitchen 1
Separate Den/Office Y
Interior
Interior Features ClthWsh/Dryr/Frdg/Stve/DW, Drapes/Window Coverings, Garage Door Opener, Smoke Alarm
Heating Baseboard, Electric
Heat Source Baseboard, Electric
Exterior
Exterior Feature Patio(s)
Garage Garage Underbuilding
Garage Spaces 2.0
Amenities Available Elevator, Exercise Centre, Guest Suite, In Suite Laundry, Pool; Indoor, Recreation Center, Sauna/Steam Room, Storage, Wheelchair Access
View Y/N Yes
View Amenity water feature
Roof Type Torch-On
Total Parking Spaces 2
Building
Story 1
Sewer City/Municipal
Water City/Municipal
Locker Yes
Unit Floor 412
Structure Type Frame - Wood
Others
Restrictions Pets Allowed w/Rest.,Rentals Allwd w/Restrctns
Tax ID 029-616-905
Ownership Freehold Strata
Energy Description Baseboard,Electric
Pets Description 2
Read Less
Want to know what your home might be worth? Contact us for a FREE valuation!

Our team is ready to help you sell your home for the highest possible price ASAP

Bought with Team 3000 Realty Ltd.






