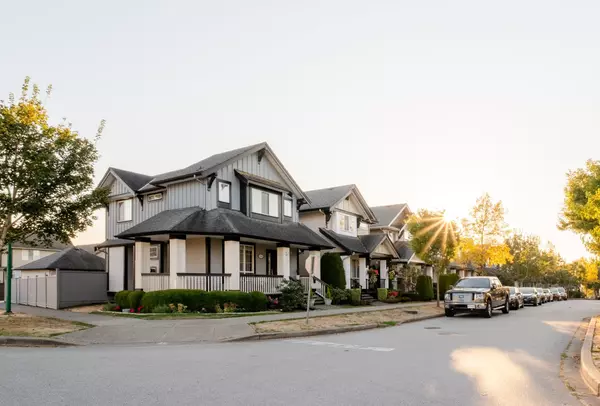$1,185,000
$1,244,000
4.7%For more information regarding the value of a property, please contact us for a free consultation.
19096 69A AVE Surrey, BC V4N 0A5
3 Beds
3 Baths
2,262 SqFt
Key Details
Sold Price $1,185,000
Property Type Single Family Home
Sub Type House/Single Family
Listing Status Sold
Purchase Type For Sale
Square Footage 2,262 sqft
Price per Sqft $523
Subdivision Clayton
MLS Listing ID R2743789
Sold Date 02/04/23
Style 2 Storey w/Bsmt.,Corner Unit
Bedrooms 3
Full Baths 2
Half Baths 1
Abv Grd Liv Area 763
Total Fin. Sqft 2211
Year Built 2006
Annual Tax Amount $4,249
Tax Year 2022
Lot Size 2,961 Sqft
Acres 0.07
Property Description
A beautiful home on a corner lot with an abundance of natural light, built by one of the most trusted single family home developers-Foxridge. This home offers stunning open concept living and dining space for entertaining with a bright den/office. Primary bedroom includes an ensuite and walk-in closet. It has 3 bedrooms on the upper floor with a second full bathroom. Enjoy your basement as a gym/media room which also has a separate entry. This recently reno''d home has laminate floors on all 3 levels, kitchen has white quartz countertops with sleek tile backsplash and stainless steel appliances. Enjoy BBQ''s on your freshly painted deck in the most family friendly neighborhood. Short walking distance to local parks and all school catchments. Future Skytrain extension on Fraser Hwy
Location
Province BC
Community Clayton
Area Cloverdale
Zoning R-9C
Rooms
Other Rooms Bedroom
Basement Full, Partly Finished, Separate Entry
Kitchen 1
Separate Den/Office Y
Interior
Interior Features Clothes Washer/Dryer, Dishwasher, Drapes/Window Coverings
Heating Baseboard, Electric, Natural Gas
Fireplaces Number 1
Fireplaces Type Natural Gas
Heat Source Baseboard, Electric, Natural Gas
Exterior
Exterior Feature Fenced Yard, Patio(s) & Deck(s)
Garage DetachedGrge/Carport, Garage; Double
Garage Spaces 2.0
Amenities Available None
View Y/N No
Roof Type Asphalt
Lot Frontage 95.14
Total Parking Spaces 2
Building
Story 3
Sewer City/Municipal
Water City/Municipal
Structure Type Frame - Wood
Others
Tax ID 026-430-771
Ownership Freehold NonStrata
Energy Description Baseboard,Electric,Natural Gas
Read Less
Want to know what your home might be worth? Contact us for a FREE valuation!

Our team is ready to help you sell your home for the highest possible price ASAP

Bought with Royal LePage Elite West






