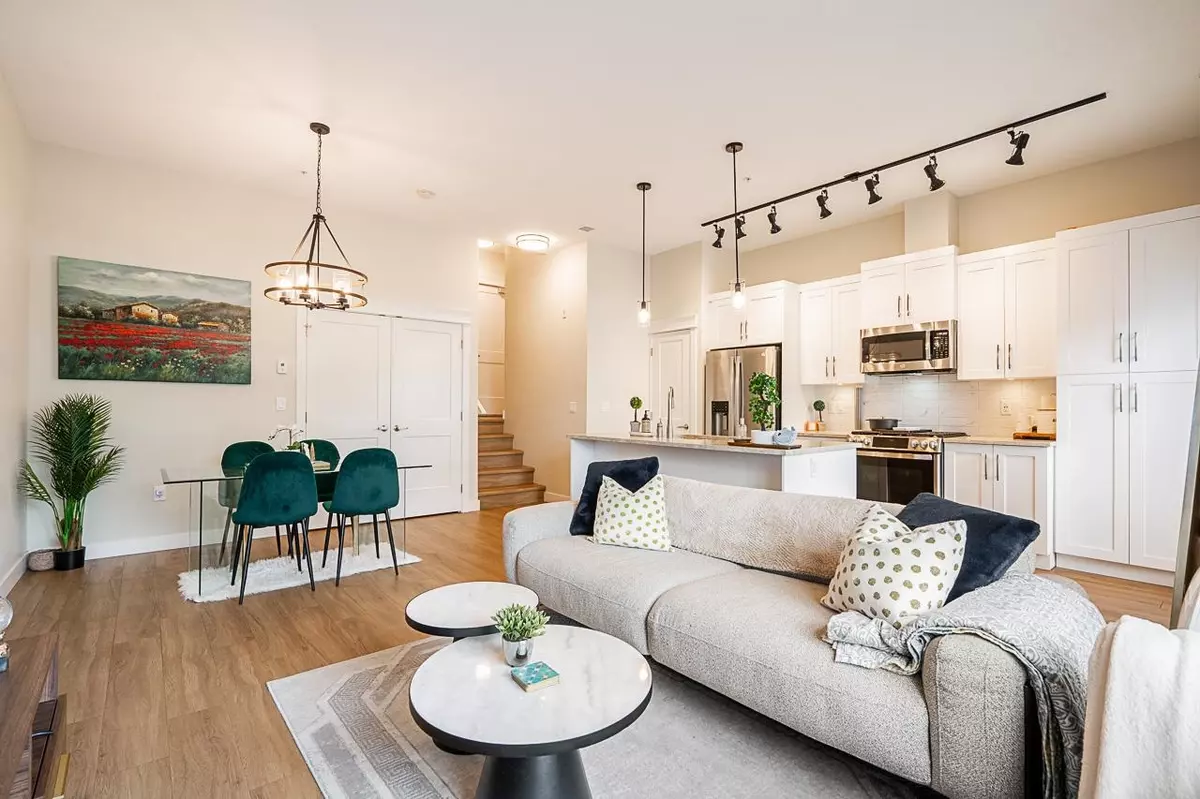
11077 RAVINE RD #117 Surrey, BC V3T 0R7
2 Beds
3 Baths
1,321 SqFt
UPDATED:
11/25/2024 09:28 PM
Key Details
Property Type Townhouse
Sub Type Townhouse
Listing Status Active
Purchase Type For Sale
Square Footage 1,321 sqft
Price per Sqft $567
Subdivision Whalley
MLS Listing ID R2940227
Style 2 Storey
Bedrooms 2
Full Baths 2
Half Baths 1
Maintenance Fees $584
Abv Grd Liv Area 575
Total Fin. Sqft 1160
Rental Info 100
Year Built 2022
Annual Tax Amount $2,571
Tax Year 2023
Property Description
Location
Province BC
Community Whalley
Area North Surrey
Building/Complex Name LEDGEVIEW
Zoning CD
Rooms
Other Rooms Flex Room
Basement None
Kitchen 1
Separate Den/Office N
Interior
Interior Features ClthWsh/Dryr/Frdg/Stve/DW
Heating Baseboard, Electric
Heat Source Baseboard, Electric
Exterior
Exterior Feature Patio(s)
Parking Features Add. Parking Avail., Garage Underbuilding, Visitor Parking
Garage Spaces 2.0
Amenities Available Club House, Elevator, Exercise Centre, Garden, In Suite Laundry, Playground
View Y/N Yes
View Mountain
Roof Type Asphalt
Total Parking Spaces 2
Building
Dwelling Type Townhouse
Story 2
Sewer City/Municipal
Water City/Municipal
Unit Floor 117
Structure Type Frame - Wood
Others
Restrictions Pets Allowed,Rentals Allowed
Tax ID 031-672-566
Ownership Freehold Strata
Energy Description Baseboard,Electric
Pets Allowed 2







